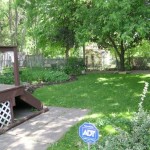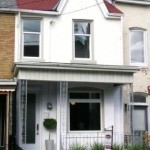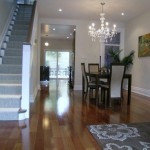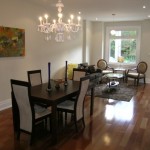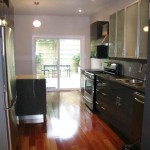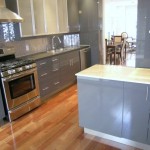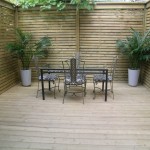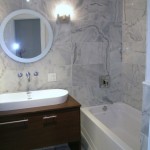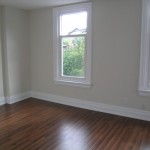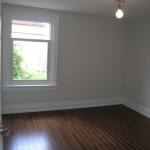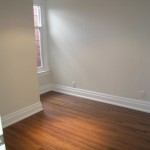This won’t hurt a bit, homebuyers.
The mortgage rule changes announced Tuesday by Financial Minister Jim Flaherty will weigh a bit on real estate speculators and heavily indebted people who want to fold their high-rate credit card debt into a lower-rate mortgage. But for rank and file homebuyers, the changes will barely be perceptible when they take effect on April 19.
“This should have a limited impact on what I see daily,†mortgage broker Peter Majthenyi said in an e-mail he fired off after Mr. Flaherty’s announcement. “I believe it’s more a message that ‘Big Brother’ is watching and cares.â€
Olympics aside, the favourite Canadian diversion of the moment is to debate whether there is a bubble in the housing market. Those most worried about the housing market plunging have urged Mr. Flaherty to raise the minimum down payment for a home and reduce the maximum payback period.
But the 35-year amortization, favourite of first-time buyers across this land, remains. So does the 5-per-cent down payment, which is heavily relied upon in high-cost cities like Vancouver, Calgary and Toronto.
All the measures announced by Mr. Flaherty affect mortgages covered by government-backed mortgage insurance, where the buyer puts less than 20 per cent down. The key change for typical home buyers is that, regardless of what term or type of mortgage they choose, they’ll have to be able to afford the five-year rate.
This is a sensible way of building some slack into the system as we look ahead to a cycle of rising interest rates. If someone chooses a variable-rate mortgage, where the interest rate can be as low as 2 to 2.25 per cent today, they’ll have to be able to handle the payment at the current five-year rate. Right now, the posted rate at the big banks is 5.39 per cent.
You won’t have to actually make the higher payments required by the five-year mortgage. You’ll just have to theoretically be able to carry them and still remain within the limitations lenders set out on how much of your gross income can be consumed by debt (it’s 42 to 44 per cent, just so you know).
Mortgage brokers report that a lot of lenders were already ensuring clients could afford the payments on a three-year mortgage. So bumping up that up to a five-year term will only have a marginal effect.
“Are we going to see the odd borrower have to come up with more money or not buy they house they want? Absolutely,†Mr. Majthenyi said. “But will it have a dramatic effect? No.â€
Another reason why the changes won’t be jarring is that a huge number of homebuyers are actually choosing five-year mortgages these days. A study issued by the Canadian Association of Accredited Mortgage Professionals last month showed that fixed-rate mortgages accounted for 86 per cent of mortgages in set up in 2009 and, of those, 70 per cent were for a five-year term.
People who borrow to buy investment properties to either flip for a quick profit or to generate income are also affected by Tuesday’s announcement. If you buy a property you’re not going to live in, then you’ll have to put down a minimum 20 per cent to qualify for mortgage insurance. That’s up from 5 per cent.
But Mr. Majthenyi said not all lenders even require clients to have mortgage insurance if they put 20 per cent down. He also said that stiff mortgage insurance premiums already discouraged people from putting 5 per cent down on an investment property.
“In my office of 10 brokers, I don’t think I know of one client we’ve processed on a high-ratio rental property,†he said.
The final mortgage change restricts the ability of existing homeowners to refinance their mortgages to take on more debt. The new ceiling is 90 per cent of the value of your home, compared to the current 95 per cent.
Mortgage broker Jas Grewal said one group that will be affected by this is recent buyers who made a small down payment and are struggling with high credit card balances and other debts. By folding these debts into their mortgage, they can reduce their interest rate from as high as 19 per cent down to something closer to 3 or 4 per cent.
“Let’s say you put 10 per cent down – if we go from 95 to 90 per cent, you’re not going to be able refinance,†Mr. Grewal said. “You’re going to have to wait until your house value goes up and gives you some equity.â€
http://www.fin.gc.ca/n10/10-011-eng.aspÂ

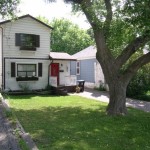 Â
 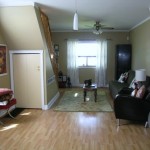 Â
 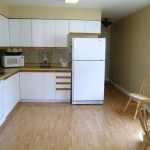 Â
 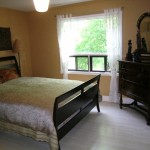 Â
 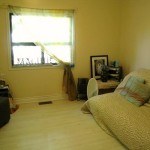 Â
 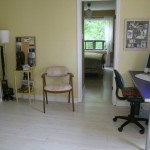 Â
 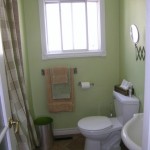 Â
 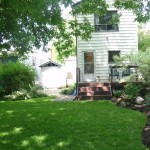 Â
 