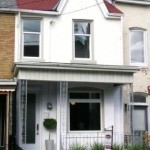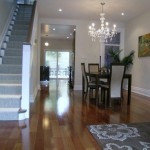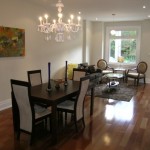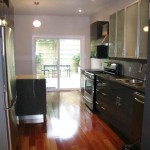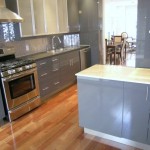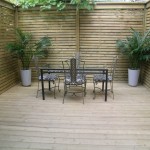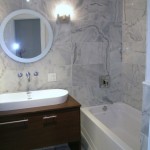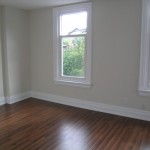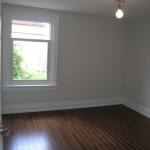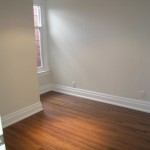Fabulous sleek renovation by designer! Ultimate in contemporary living. Open concept with dramatic high ceilings, new gourmet kitchen with onyx counter LED under cabinet lighting. Walk out out from the kitchen to a private urban patio/deck. The uniquely designed main bath has been tiled with authentic Carrera marble and an exquisite Venetian plaster finish and a rain showerhead.
 The location is in Trendy Queen W. steps to the entertainment district, no knob & tube, a new flat roof, top of the line finishes, pot lights, full finished basement; and high wooden baseboards. The front of the house has been professional landscaped.
 Stainless steel fridge and gas stove and built-in dishwasher in the kitchen. Updated furnace & Central Air-conditioner. Full spacious basement with cold room which could be converted to a basement walk-out to the front of the house for a possible basement apartment. 4′ Cherry hardwood floors (3/4′). New vinyl siding. Almost all the windows are new. Excluding the dining room chandelier.
Click on one of the images below to open the slideshow…

